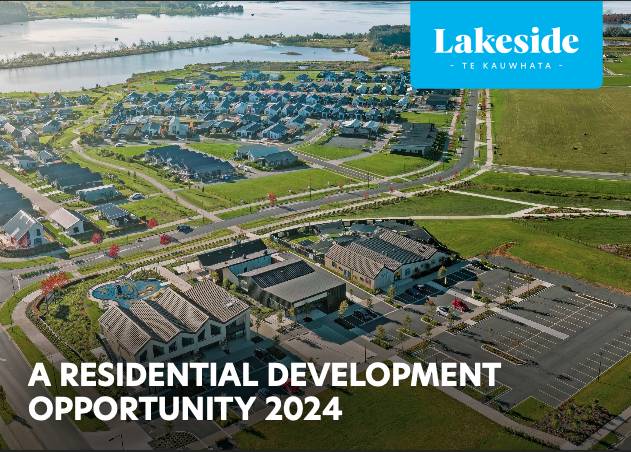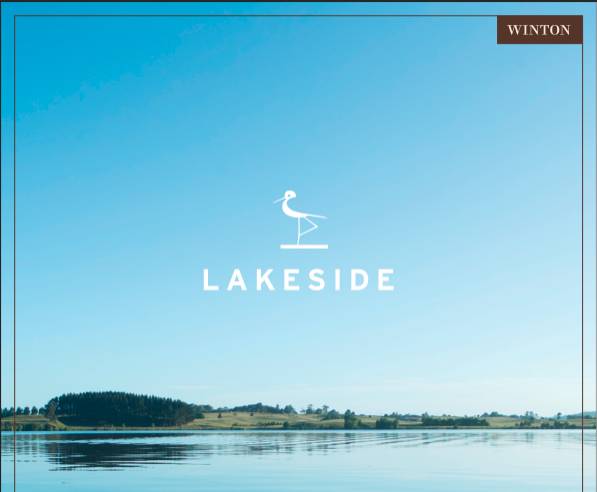Respondents are asked to prepare their submission, for five or more of the lots described in the offer, as per the requirements of the Response Form and attach relevant information to support their response.
Download the following documents from the Response Documents below:
- Response Form
- Development Agreement FAQs
- Price and Commercial terms response document
- Price Bandings and Map
- List of available Lots
Questions in relation to the IM and response should be made directly to Luke.Cutfield@kaingaora.govt.nz

Log in to access the information.
If you don't have a login, then please complete the pre-qualify form first.
Kāinga Ora is pleased to present an opportunity to purchase and build on Stage 1 and 2 lots in Lakeside, a masterplanned development in Te Kauwhata.
Stage 1 comprises of 224 lots and supports a yield of approximately 224 homes. In this release there are 41 lots being released with a total land area of 1.8Ha.
Stage 2 comprises 295 Lots and supports a yield of approximately 295 homes. In this release there are 184 lots being released with a total land area of 7.3Ha.
Kāinga Ora is looking for a range of builder partners to deliver stages 1 and 2 and respondents are invited to submit proposals for five or more of the lots described in the offer.
Summary
For enquiries on Stage 2
Email: Luke.Cutfield@kaingaora.govt.nz
